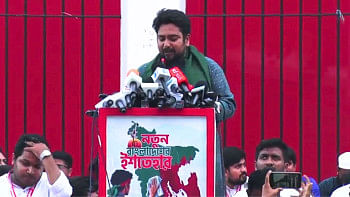Uttara Apartment Project: Central LPG line for users?
The Rajdhani Unnayan Kartripakkha (Rajuk) looks to hand over to buyers 840 apartments in 10 buildings of its Uttara apartment project from April.
The Rajuk in the same month will also issue final allotment letters to the purchasers of 1,344 more flats in 16 buildings in Sector-18 of Uttara. Construction of the buildings has already been completed, said Project Director ASM Raihanul Ferdous.
Each of the 1,654 square feet flats will have three bed rooms, a living-cum-dining room, four bathrooms, four verandas and a kitchen. That is priced at Tk 83 lakh, including a parking spot and utility connection charges.
There will be 84 flats in each of the 14-storey buildings. In the first phase, the city planner was expected to hand over the 840 flats to buyers in December last year, but it missed the deadline.
“We could not hand over the flats in time as we had to add some additional features to the buildings which were not in their original designs. Some complexities arising from the water and gas supply connections were also responsible for the delay,” the project director told The Daily Star.
The government has stopped providing new piped gas connections to residential and commercial buildings since 2010, he said.
The Rajuk had been planning to set up LPG supply lines to the kitchens in the buildings. For that, engineers thought of installing a central Liquefied Petroleum Gas (LPG) storage system in the basements of each building. From there, piped LPG would be supplied to the flats.
Raihanul, also the chief project engineer, said they needed additional time to ensure safe installation of the LPG storage and supply line.
Under the project, 79 buildings are being built in Block-A, 52 in Block-B and 48 in Block-C of Sector-18 in Uttara, which will have a total of 15,036 flats. The project is being implemented on around 214 acres of land at a cost of over Tk 9,000 crore.
Rajuk sources said 900 flats were still unsold. The second phase of the flat handover in Block-A is likely to begin in June.
To ensure a clean environment in the project area, kitchen waste would be collected door-to-door by forming community-based cleaning teams.
Besides, a sewage treatment plant would be set up in the area to purify waste water before releasing it in the sewer system, added the sources.
Interior walls of the flats would be painted with plastic paint while the exterior walls would be protected with weather coat paint. There would be a reception and a lift lobby with mirror polished tiles in each of the buildings.
The door frames of the apartments would be made of teak-Chambol and the aluminum window panes would be covered with tinted glasses.
There would be a transformer in each of the buildings for supplying electricity. The buildings would be equipped with concealed conduit electric wiring, an earthing connection, concealed telephone, internet and TV cables, firefighting gears and a standby generator for emergency services.
Every building would have three stairs, one for general use and the rest for emergencies. Trails of greenery will be used in the project area.
Raihanul said the Rajuk initiated the project in 2012 to meet the housing demand of the low and middle-income people.
Architects and engineers of the Rajuk and Public Works Department were working hard to make the project a success, said the chief project engineer.


 For all latest news, follow The Daily Star's Google News channel.
For all latest news, follow The Daily Star's Google News channel. 



Comments