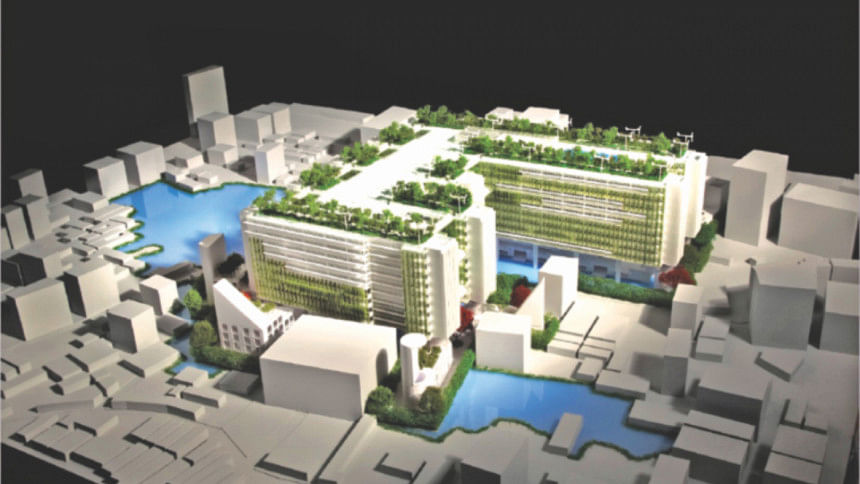Recognition for project on Brac University campus

Lafargeholcim Foundation for Sustainable Construction has recently awarded a project on the new 'floating' campus of Brac University in Bangladesh with the Regional LafargeHolcim Awards 2017 for Asia Pacific.
The project was highly appreciated by architects, landscape designers, engineers, urban planners and developers as it won the Bronze Award at the gala event held at Kuala Lumpur in Malaysia on November 23. The university project, located on an urban lake at Merul Badda, is an international effort.
Jalal Ahmad, a Bangladeshi architect and principal architect of JA Architects Ltd, is a part of the team of multinational architects and engineers who are working on the project that started in July 2016.
Richard Hassell and Sim Choon Heok, architects from WOHA in Singapore, and Wolfgang Kessling, climate engineer of Transsolar Energietechnik GmbH of Germany, are the other members of the team.
Speaking about the project, Hassell said something that looks attractive in picture is the water body, but it was actually a kind of black toxic mud.
The team soon realised that the biggest challenge would be how to transform the area into a hassle-free lively university campus.
"We had to fit in a lot of things in the project – a social space, recreational space, nature and an energy generating space. So, there were a lot of programmes to accommodate," Hassell said, adding that the project will set a new benchmark for sustainability in Asia.
Ahmad said: "We have taken inspiration from the Sundarbans, which have separate ecosystems above and below tidal level."
The "club sandwich" approach was adopted to create two distinct programmatic strata by floating the academia above the lake and revealing a campus park below to reflect the synergistic coexistence between mankind and mangrove, according to Ahmad.
All organic waste produced on the campus is composted for maintenance of the landscape. The building uses adaptive thermal comfort using seven modes of cooling/ventilation, fine-tuning the building to the local climate.
The campus is designed to breathe, with cross ventilation and indirect natural day-light making tropical learning spaces without air-conditioning possible.
Using vegetation as a key component of the building's material palette, landscaping is applied both vertically and horizontally throughout its height, Ahmad said.
The design's tactile architectural expression of living green walls upon a pedestal of terracotta brick recalls the ancient Paharpur transposed into a forward-looking, innovative and sustainable 21st century tropical campus, he said.
Upto 44 percent of open spaces are provided as informal break-out areas.
The building section is designed to catch the breezes and direct them to the gathering spaces while providing shelter from the sun and rain, Ahmad said.
"We hope to complete the project by the middle of 2020."

 For all latest news, follow The Daily Star's Google News channel.
For all latest news, follow The Daily Star's Google News channel. 



Comments