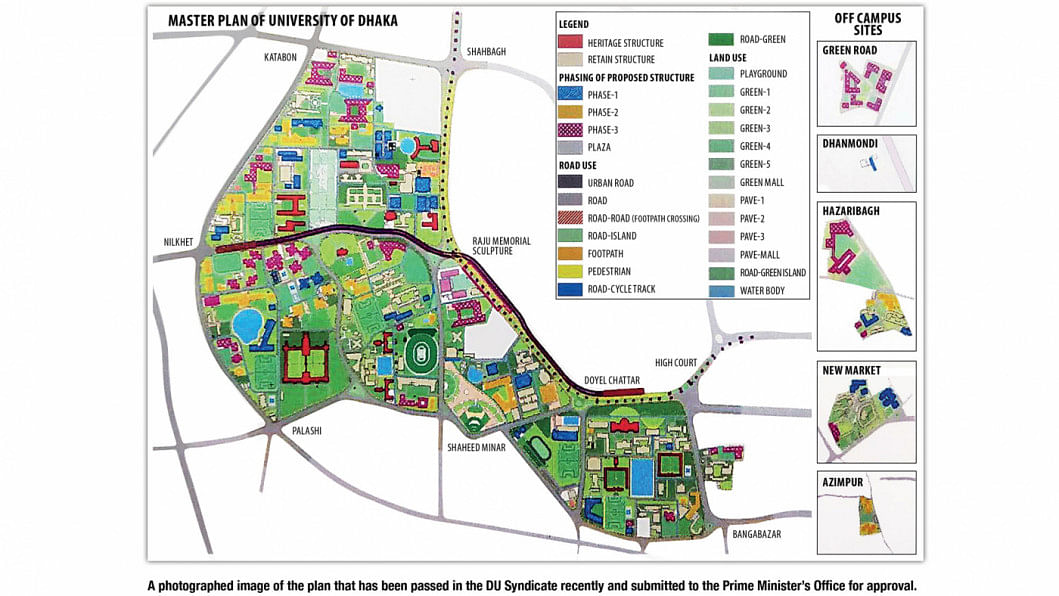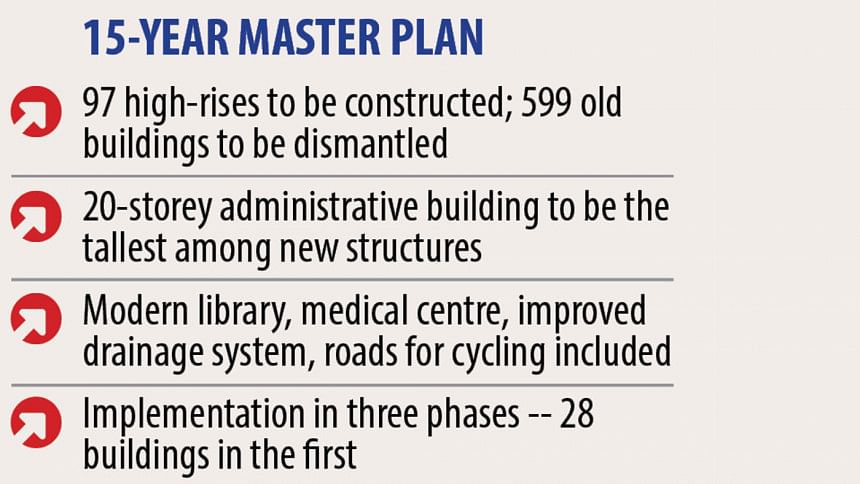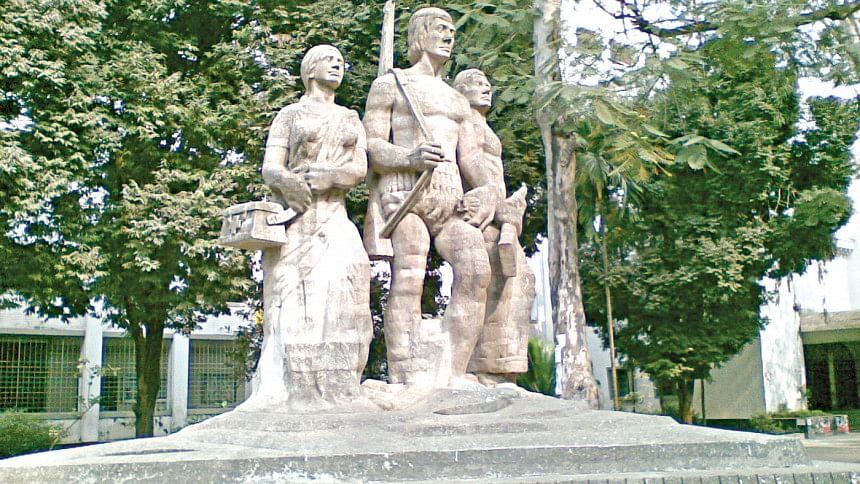Plan to Overhaul Landscape: Drastic changes designed for DU

Plans are afoot to change the landscape of Dhaka University.
Known for its aesthetic beauty with iconic structures, plenty of trees and abundance of green spaces, the century-old educational institution will undergo a massive structural overhauling to facilitate the growing number of students, teachers and staffers.
The DU authorities would construct 97 high-rise buildings and dismantle 599 old structures under a 15-year master plan that they submitted to the Prime Minister's Office recently for approval.

They also sought Tk 9,000 crore to implement the master plan.
If approved, the university would see new academic buildings, dormitories, teachers' quarters, modern library and medical centre, among others. The plan also contained new roads for cycling and walkway, increased greenery and waterbody.
Of all the new structures, a 20-storey administrative building will be the tallest one.
While the authorities believe the structural development, aimed at expanding the 304-acre campus vertically, would not reduce the existing green space, teachers, students and urban planners are apprehensive about the institution losing its history and tradition in the name of development.
They fear that the high-rise model may affect the educational environment if the buildings cannot offer visual pleasure of a modern architectural establishment and befitting to the country's culture and heritage.
Another school of thought believes no development works would make Dhaka University, traditionally known as the "The Oxford of the East", sustainable if it fails to keep the number of students to a desired level.
The DU has around 40,000 students, 2,000 teachers and 4,000 staffers.
They also said the authorities should make efforts simultaneously to improve the standard of education.
To ensure quality education, they advocated dropping some unnecessary subjects, reducing the number of students in some specific faculties, and making the digital system available in all aspects of DU to reduce the huge number of staffers.
Professor Emeritus Serajul Islam Choudhury said, "Of course we need development, but we shouldn't make any radical changes. We should maintain our own history and tradition.
"The development plan should be devised on the theme of not creating any disturbance for the existing character," he told The Daily Star.
He said the university's open space is directly related to the educational environment and culture.
"There should be a lot of trees, open space, and attractive structures which could be a cultural-educational destination for every Dhaka resident."
Prof Serajul said the DU should emphasise on how to raise the quality of education within the next 10 to 20 years.
"It will not happen only by allocating a big [development] budget. For creating a knowledge-based environment, everybody should work together. And there should be a plan," he added.

Eminent educationist and author Prof Syed Manzoorul Islam demanded transparency in every step of the plan.
"There should be a public session in every step to collect feedback on the designs and all the buildings should have modern architectural views," he said.
"The planning is not to be done only by the engineers -- it should involve the country's best modern architects, aestheticians, urban planners and environmentalists who understand ecology and forestry," said Manzoorul, a former professor of English at DU.
THE MASTER PLAN
Apart from new academic buildings, the master plan, prepared by a private firm Datex (Data Expert private Limited), includes a standard library, modern medical centre, gymnasium and swimming pool for girls and car parking.
It also contains new roads with cycling lane and walkway, development of playing fields, improvement of drainage system, increasing greenery and waterbody.
The plan will be implemented in three phases with 28 buildings, including a 20-storey administrative building, the tallest of them all, to be constructed in the first phase.
A 12-storey Central Library building has also been proposed, demolishing the extended north-west part of the existing one.
According to the draft master plan, DU campus is located on 304.21 acres of land. The main campus spreads over 276.28 acres in Shahbagh, Kataban, Palashi, and Curzon Hall areas.
It houses a total of 985 buildings, which take up 26 percent of the total space.
If the plan is adopted, concrete structures will occupy 21 percent of the total space, according to the master plan.
The authorities say the high-rise concept will greatly alleviate accommodation and other problems of the increasing number of DU students, teachers and staffers.
Against the huge number of students, teachers and staffers, the university can provide accommodation for 41 percent of its students, 29 percent teachers and officers and 22 percent staffers.
After the implementation of the project, student accommodation will go up to 76 percent, teacher and official to 53 percent and staffers to 35 percent, according to the master plan.
Faiz Ullah, president of the DU unit of Bangladesh Students' Union, said, "The authorities are trying to accommodate thousands of employees in the campus at a time when they should introduce a digitalised system to facilitate the students and teachers."
He also questioned the necessity of a 20-storey administrative building.
WHAT EXPERTS SAY
Adil Mohammad Khan, general secretary of Bangladesh Institute of Planners, said the DU's main attraction is its human scale model that offers low-carbon mobility options and alternatives to urban sprawl.
"This is the main attraction of Dhaka University and we have already started destroying it by constructing some high-rise buildings," he told this newspaper.
High-rise scale is appropriate for commercial places, he said. "If we bring the model to a university, the human values among the students could be hampered."
Adil said high-rise structures will increase open space for a while, but when the space will be used by more people, it will become unusable and affect the whole environment.
AFM Yousuf Haider, a former pro-VC of DU, said, "The university area should not be a concrete jungle. It will create a heavy burden on the environment."
Stressing the need for special efforts to improve the standard of education, he said there should be a proper plan to build modern research laboratories and to improve research standards.
Admitting that building high-rises is the demand of the time, Syed Manzoorul Islam said a coordinated architectural design should be in place and the buildings should be environment-friendly structures.
"We must protect the historical structures like Madhur Canteen and the Fine Art [Faculty of Fine Art] building."
WHAT AUTHORITIES SAY
DU Pro-VC ASM Maksud Kamal, convener of the technical committee of the master plan, said they got feedback from all stakeholders, including students, teachers, urban planners, geography experts and engineers.
"We took the opinions of students online, passed the plan in the syndicate and finally sent it to the prime minister," he said.
Some necessary changes will be made if the PM gives any instructions, he said, adding that expanding the campus vertically is the "demand of the time".
Maksud, however, asserted that no tree will be felled for implementing the development project.
"The master plan was prepared keeping in mind the greenery, heritage, transportation, pollution, solution to waterlogging, etc.," he added.
DU VC Prof Akhtaruzzaman said they prepared the master plan in consultation with engineers and urban planners in a way so the environment, open space, and heritage sites are protected.
"Open space will increase after the plan is implemented. Our first target is to fulfil the academic and research demands," he added.
Asked about any comprehensive plan to improve the quality of education, he said planning academic development is an ongoing process.
"The master plan is prepared considering the academic needs," the VC said.


 For all latest news, follow The Daily Star's Google News channel.
For all latest news, follow The Daily Star's Google News channel. 



Comments