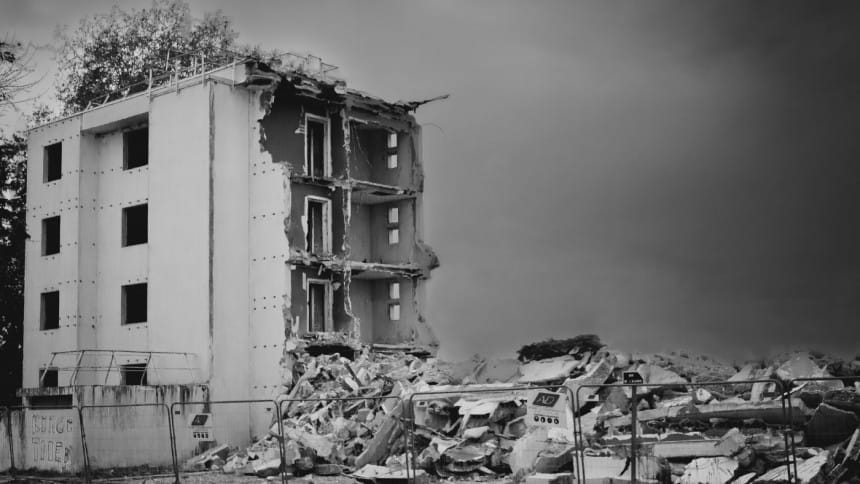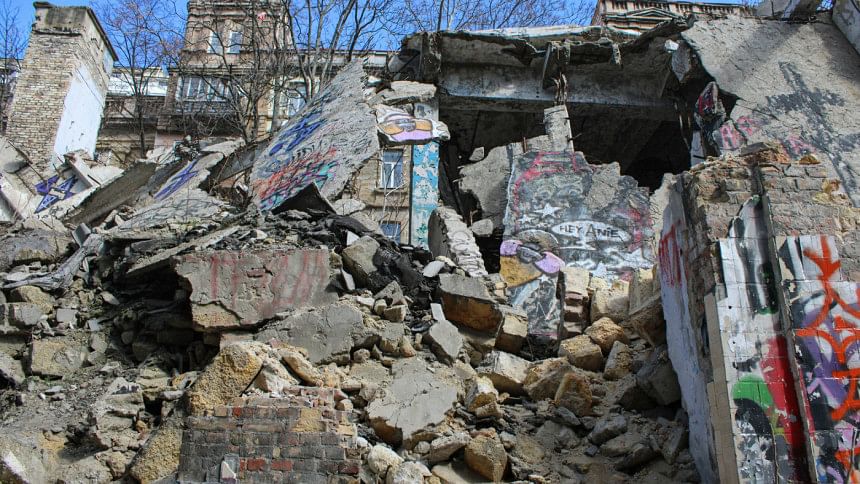Curtailing seismic risks

Designing for resilience
Although magnitudes of loads coming on the structure from calamities such as earthquakes are often quite unpredictable, proper design and foundation are essential to withstand it. "A shortfall in any area may lead to a disaster. Many of the existing buildings in Bangladesh are not fit to face a big earthquake if it actually hits. It will cost a lot in life and property. Existing non-compliant buildings must be strengthened. We need a strong enforcement effort from the government in this regard," said Dr. A.F.M. Saiful Amin, Professor of the Civil Engineering Department at BUET.
Seismic Design Provisions are mentioned in the Bangladesh National Building Code (BNBC) 2020, in part 6, chapter 8. The guidelines stress the need for symmetrical building designs, gradual reduction of stiffness and mass upwards, continuous load paths, division of irregular buildings, and limitations on aspect ratios to improve earthquake resistance and ensure structural stability. For instance, the Building Code specifies that columns should be a minimum of 12 inches in dimension to guarantee earthquake-resistant design. It is essential to consider the criteria for withstanding seismic activity according to him.

Soil testing – a must
The foundation serves as the backbone of a building's structural integrity. In Bangladesh, where soil conditions vary widely, engineers must carefully assess and select appropriate foundation types. Critical structural features like columns and foundations should be constructed based on factors such as soil test reports and occupancy type. Saiful Amin mentioned that soil tests are vital for designing foundations, ensuring stability, preventing failures, and meeting safety regulations.
"There are buildings that were built on wetlands without following the proper foundation design. Sometimes, the problem is too severe to find a suitable retrofitting solution," he explained further.
Enhancing durability
Reinforced concrete structures are known for their strength and durability, making them a popular choice for earthquake-resistant buildings. In Bangladesh, where traditional brick-and-mortar construction is prevalent, transitioning to reinforced concrete offers enhanced seismic performance.
"By incorporating steel reinforcement bars (rebars) into concrete columns, beams, and slabs, buildings gain the flexibility and ductility needed to withstand seismic forces," said Ador Yousuf, Principal Architect at Bastushilpa.
In reinforced concrete structures, steel plays a pivotal role, with its earthquake-resistant properties reliant on its ductility. Ductility denotes the material's ability to withstand substantial deformations without collapsing, even when damaged.
"High ductility steel demonstrates superior energy absorption capacities compared to its low ductility counterparts," stressed Saiful Amin while discussing the significance of ensuring the quality of construction materials in addition to design.
Architect Ador further added that in Bangladesh, where high-rise structures are increasing, designing robust lateral systems is crucial to ensuring stability and safety. During an earthquake, buildings experience lateral forces that can cause sway and structural damage. Implementing lateral load-resisting systems, such as shear walls, braced frames, or moment-resisting frames, helps to distribute and dissipate these forces.

Seismic retrofitting
In addition to new construction, retrofitting existing buildings is essential for enhancing earthquake resilience in Bangladesh. The two most common building structures in Bangladesh prone to serious earthquake damage are soft-story and weak-story buildings. Soft-story buildings typically have an open ground floor used for parking or public spaces, making them less rigid compared to upper floors. Weak-story buildings have fewer walls on the first floor and greater height, making them vulnerable to seismic forces.
"Seismic retrofitting involves strengthening and reinforcing older structures to meet modern seismic standards. Building owners and developers often overlook these risks, but they can reinforce these unsafe structures with bracing, steel frames, or other retrofitting technologies to mitigate earthquake damage," shared Md Samsul Alam, Adjunct Faculty at the University of Asia Pacific.

 For all latest news, follow The Daily Star's Google News channel.
For all latest news, follow The Daily Star's Google News channel. 



Comments