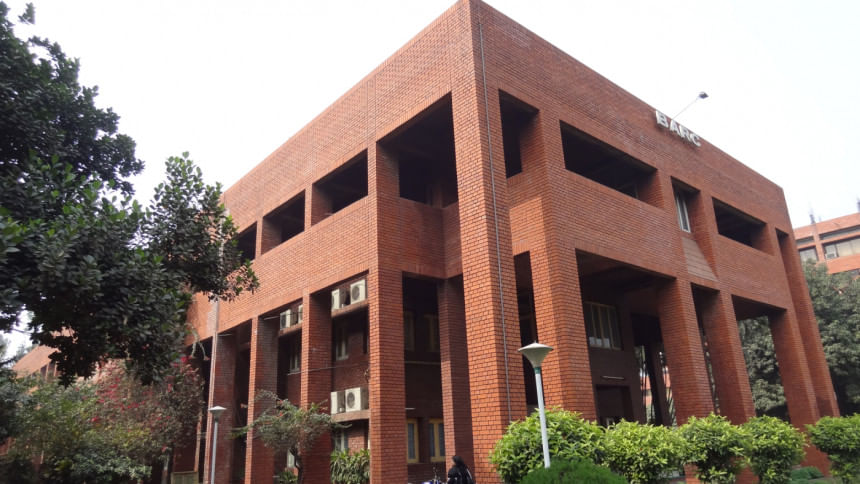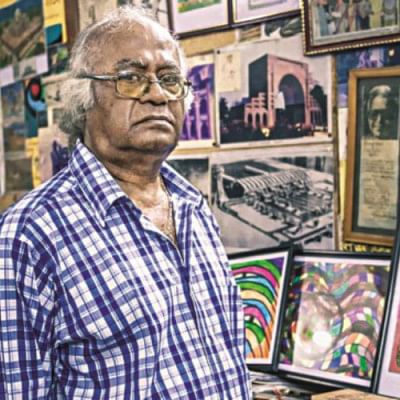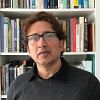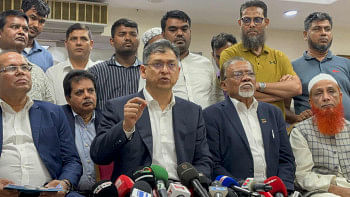A tribute to Rabiul Husain: Our beloved poet-architect

If you are passing by Farmgate, you are most likely to notice a boxy brick building at the intersection of Airport Road and Khamar Bari Road. In Dhaka's usual urban clutter, this red brick building may not seem like a Taj Mahal at first sight, but if you look closely you would notice that there is something poetic about it. In fact, the building's designer is a poet-architect— Rabiul Husain, who passed away on November 26. Universally admired as a Bangladeshi cultural icon, Husain has been an integral part of the country's modernist architectural legacy. His design for the Bangladesh Agricultural Research Council (BARC; 1978-81) headquarters at Farmgate in many ways symbolises the aesthetic gravitas that drove Bangladesh's architectural evolution after the country's independence.
The BARC was established in 1973 to coordinate administrative and research activities to modernise agriculture in Bangladesh. In 1978, Shahidullah & Associates Ltd, an architectural and engineering consulting firm, was chosen to design the BARC headquarters (1978-1981) on the south-eastern edge of Sher-e-Bangla Nagar. The World Bank provided funding for the project. Architect Rabiul Husain of Shahidullah & Associates Ltd designed a three-story building, clad in red ceramic bricks. Over the years, BARC's headquarters has come to epitomise one of the earliest attempts to find a Bengali "identity" in post-independence Bangladeshi architecture.

While BARC is among several buildings that occupy the L-shaped site, it is the most recognisable one from the street and surrounding areas. South of the site are Farmgate and a narrow "road-island" park. Louis Kahn's Parliament building is nearby, to the west. To the southeast is Holy Cross College. Building height in this area was restricted to four stories when BARC's headquarters was under construction because the site was close to the capital's then main international airport at Tejgaon.
The 223-foot-long and 63-foot-wide rectangular building plan is aligned along the east-west axis, maximising exposure to the southern breeze and cross-ventilation. The three-story building is vertically divided into three functional zones. The first floor is allocated for administrative offices; the second floor houses the executive branch. The third floor includes, at the centre, a 7,500 square foot conference room with a seating capacity of 280, flanked by a library and a meeting room, each compromising 1,350 square feet. The total built area of the headquarters is 32,700 square feet. The first and second floors are organised along a double-loaded corridor. There are two staircases, one is on the building's east end, and the other is on the west end.
In keeping with the local tradition of projecting roof eaves to protect the building from rain and sun, BARC is essentially two buildings: a brick shell covers the main space. The extra layer moderates the harsh tropical sun and tempers the driving rain during the monsoon season. This climatic scheme has been a time-tested building practice in the Indian subcontinent. The Mughals have employed this method to ensure thermal comfort and meet the challenges of downpours. In his Parliament building, a 15-minute walk from the BARC site, Louis Kahn experimented with a building-within-a-building concept as a climate-mitigating device, eventually producing "transcendental" spatial effects. In the Teacher-Student Centre at the University of Dhaka, the Greek architect-planner Constantinos Apostolos Doxiadis also has employed different gradations of buildings, providing naturally ventilated and thermally comfortable spaces, a sustainable response to tropical conditions. Architect Muzharul Islam—whose office, Vastukalabid, was a rite of passage since the early 1970s for many young architects, including Rabiul Husain—also experimented with the critical fusion of climate considerations and modernist aesthetics. The National Institute of Public Administration (1964), among his other designs, inspired generations of architects to search for the visual language of "critical regionalism" through the lens of climatic aspects.
After the independence of Bangladesh, during the 1970s, the inquiry into a Bengali identity in architecture became a passionate cause, sometimes favouring a tangible visual expression over modernist abstractions. Many Bangladeshi architects came to believe that bricks were the most authentic or organic building material, representing the soil of the riverine country. Since stone is rare, and burnt bricks could be produced abundantly from the indigenous alluvial soil, architects viewed bricks as a phenomenological embodiment of the delta and its culture.
It is difficult to miss the "poetics" of brick in the conceptualisation and organisation of the BARC headquarters building. Here, one feels the influence of Kahn's magnificent brickwork at the Parliament complex. Echoing the masonry work at the Philadelphia architect's hostels for the Members of the Parliament, architect Rabiul Husain conceived a brick as the module to lay out his BARC plan. Brick is used as much as possible in exterior and interior walls, columns, beams, floors, ceilings, and stairs. Not only were the basic characteristics of brick reflected in the building, but its volumetric proportions also appear to have been derived from those of a brick. It feels as though the architect has employed a subtractive method to carve out space from one mega-brick! A renowned poet, Rabiul Husain claims to have been both an architect and a sculptor of this brick building.
At times, the building's "presence" seems more about the exterior than the interior. This is experienced once the visitor enters the headquarters from the covered car portico at the east end. Apart from its linear monotony, the long corridor admits or reflects very little natural light, sometimes requiring artificial illumination during the day. The chiaroscuro interior conjures up images of a Hindu temple rather than those of an administrative office or a research facility. Yet the significance of this building is best understood when considered in the historical context of the late 1970s in Bangladesh. It may seem that, at times, the pursuit of an indigenous architectural expression through materiality took precedence over interior organisation. A closer look at the BARC headquarters reveals how the edifice negotiated climatic demands of the region with an archetypally symmetric spatial modulation. It would not be far-fetched to view the building's plan as a reincarnation of a Buddhist vihara (monastery) or a Greek temple like the Parthenon with its single-row or peripteral colonnade and naos. As a geometrically pure brick structure blending with its verdant base, the BARC headquarters' regional flavour is unmistakable. Yet, the building also presents a type of Bengali aesthetic identity that is in harmony with a universal sense of beauty. This is exactly what architect Rabiul Husain sought during the turbulent decade of the 1970s. In a post-Bangabandhu Bangladesh, pursuing a secular Bengali identity through the aesthetic language of architecture was an urgent social mission for Rabiul Husain and many members of his generation.
Rest in peace poet-architect Rabiul Husain.
Adnan Zillur Morshed is an architect, architectural historian, urbanist, and professor. Email: [email protected]

 For all latest news, follow The Daily Star's Google News channel.
For all latest news, follow The Daily Star's Google News channel. 



Comments