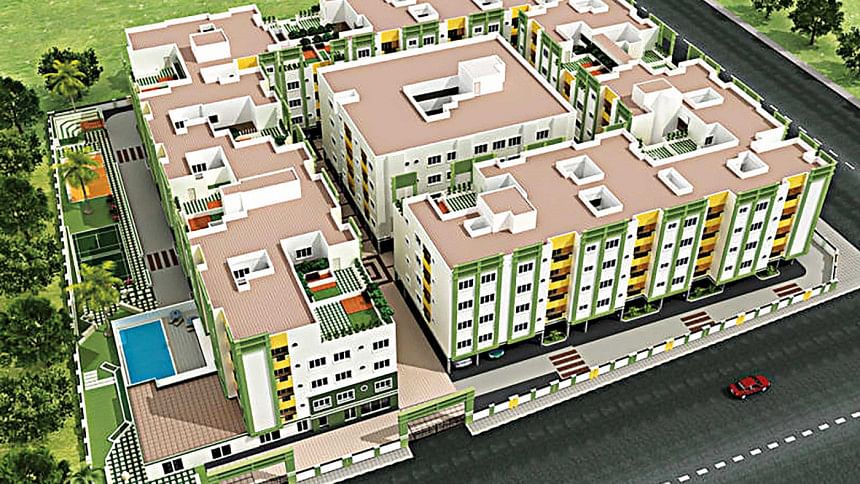The art of making a home

Real estate, particularly in Bangladesh, has gone through increasing levels of evolution over the last 30-40 years. Our vision for what constitutes a residential building has seen a shift, in line with our constantly changing requirement from the spaces we inhabit daily.
Just take a moment and think about the type of buildings you would commonly see in Dhaka some 20 years back, versus the new high-rise properties that have been developed in recent years. Today's real estate properties have a better sense of identity than that of the past, but it's not just a matter of changing the external appearance of how our homes look.
Increasingly, real estate companies have shifted their focus to making their buildings more 'liveable'. These companies have tried to create spaces that not only fulfil the basic criteria of being inhabitable, but they have kept a heavy focus on ensuring it provides inhabitants with a sense of belonging.
Anyone born during or before the 90's will remember the sense of community and belonging we had growing up in our neighbourhoods. However, with time, we have slowly lost this sense of community. When we are home, we tend to stay indoors, avoiding the unpredictability of going and meeting our neighbours.
From that perspective, real estate companies have had to adapt to ensuring a communal space within individual apartments to allow us to at least preserve interactions within our homes.
To this end, Shihab Ahmed, Head of Sales and Customer Relations, Shanta Holdings Ltd., said, "In the past, we grew up in our mohollas, and that was a key part of our culture and identity. Friends in our neighbourhood were sometimes closer than our relatives. But now, this culture has slowly begun to fade away. That is exactly why it is crucial to ensure our apartments allow residents to interact and enjoy each other's company. At the same time, Shanta also wants to make sure our buildings give people a feeling of being home."
Keeping all of this in mind, Shanta has integrated several ideas to their design philosophy. The first step was to take away a building's regular parking lot, and moving it to the basement. This allowed Shanta Holdings to give a 20-25 feet spacious entrance for residents.
Upon entering one of their buildings, a person feels a sense of calm and relief, not having to see car after car filling up the building's entrance. Additionally, they also added a lawn, where children can run around, or others can sit and relax.
Inside the apartments, they have added a dry kitchen, where someone can sit on a counter, while someone else cooks. Catching up on the day's events or planning for tomorrow's activities. Common spaces were also created with both efficiency and warmth in mind, to ensure families can get together in these areas and enjoy activities together.
"A crucial element to making our properties more liveable, is to ensure everyone living there can live in harmony. To ensure this, we have a six-month long engagement process with potential buyers, to help figure out if they are the right fit to live alongside all the other owners. Next, we try to ensure options for activities, for those who want to exercise or be physically active. This is why we try and ensure a gym space or a yoga space for residents," added Shihab.
Other key elements that real estate companies seem to be focusing on is the availability of light, as it is a key stimulant for our brains. Not only does light engage us to stay active during the days, it also provides us with Vitamin D. Similarly, ventilation is also essential.
Sanu Ahmed, AGM, Planning and Design, Anwar Landmark shared his organisation's philosophy on the matter, "Natural ventilation is a key priority for us. That is why our first priority is to secure a south-facing plot, as this will allow us to have natural ventilation. This also helps us allow light into the building during the day. At the same time, these openings must also be functional, so we need ventilation from both sides, so we must use space as optimally as possible. Bathrooms should also have natural ventilation rather than mechanical ventilation."
Adding to the point about optimising the use of space, Sanu added, "Each room must be functional for owners. To ensure this, we test out a variety of furniture arrangements in each and every room. We physically place furniture evaluate if the space is being used optimally. Additionally, we also provide these planned layouts to our clients, so that they can make the best use of these spaces."
Real estate will continue to evolve over the coming decades, with the growing rate of urbanisation. As more and more apartment complexes are put in place, a key factor in seeing whether we are moving in the right direction, is to see if we are able to move from seeing these spaces as just assets, or whether we can make these our homes.

 For all latest news, follow The Daily Star's Google News channel.
For all latest news, follow The Daily Star's Google News channel. 



Comments