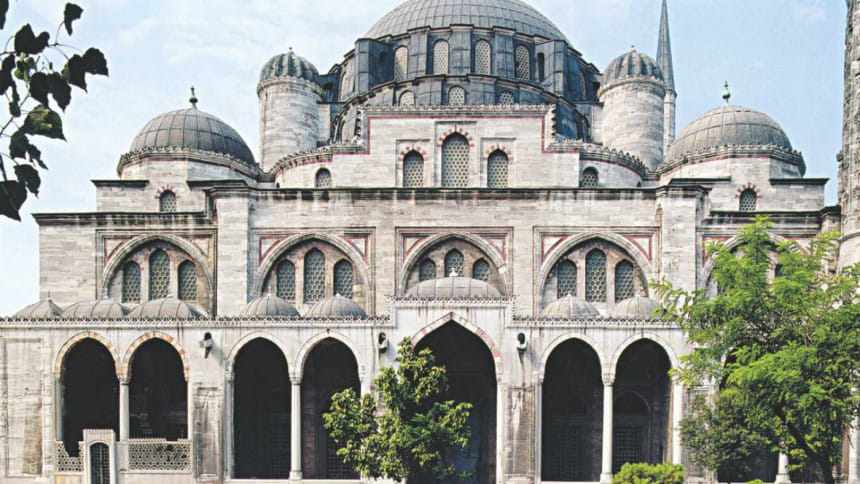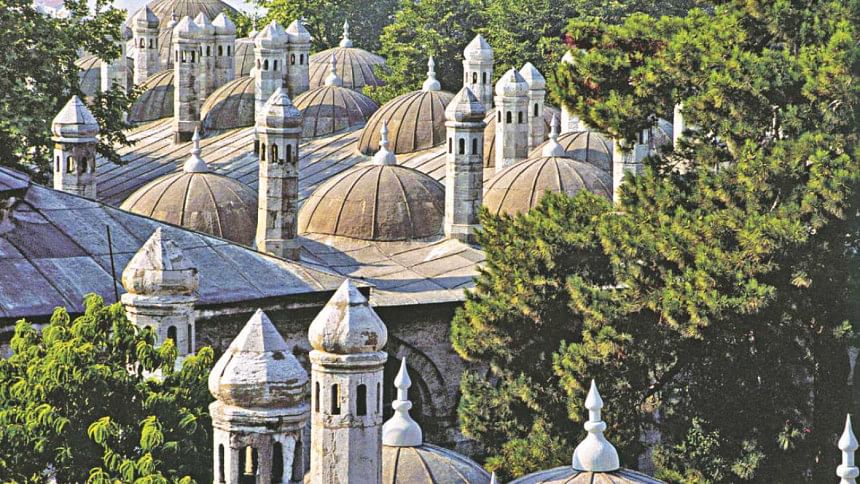Ottoman architecture, architect Sinan

Istanbul, the city that straddles the continents Europe and Asia, and one of the major cities of Turkey located in its Marmara region, is a phenomenal bridge between the eastern and the western. Istanbul was known as Constantinople or polis for a long time even after the Ottoman conquest in 1453.
This week we have special focus on Ottoman architecture and especially architect Sinan. As an architect, Sinan obviously had a perfect understanding of the topographical and built the environment of Istanbul, the city he contributed so many works to, and he was able to make the most of this knowledge.
At that time, Istanbul offered the spectacle of a developed city, expanded and adorned with hundreds of buildings which some of the most powerful Ottoman emperors, such as, among others, Fatih Sultan Mehmed and Kanuni Sultan Suleyman, as well as their relatives and high-ranking state officials, had ordered to build next to remaining Byzantine buildings.
According to the charter of the waqf, or trust, that he founded, Sinan was able to acquire a fortune including 12 mansions, 38 shops, 9 houses, as well as land, mills, masjids, two primary schools and four fountains.
With time, about two hundred of these works have disappeared, fifty have lost their original form and twenty have fallen in ruin.
He was in charge of the whole Imperial Chamber of Architects. All the best artisans and artists gathered there, and Sinan was at the head of an organisation responsible for construction activities throughout the vast territories of the Ottoman empire, with numerous buildings being erected in places ranging from Bosnia to Baghdad, to Crimea.
SULEYMAN COMPLEX
Built by Kanuni Sultan Suleyman, it forms one of the highest points in the city skyline, standing on one of the highest hills of the Istanbul peninsula, from where it can be seen from numerous places. Among these are the areas of Fatih, Eminonu, the Golden Horn and Galata, as well as Uskudar and Beylerbeyi on the Asian coast.
The mosque and the other buildings have been placed at different levels through an arrangement of terraces and retaining walls. Sinan brilliantly managed to make the best of the terrain and to create a very impressive symmetrical composition. The complex is composed of four madrasahs, a Hadith school, a medical school, a primary school, a hospital, a refection hall, a guesthouse, a caravanserai, a Koran school, special rooms for visiting students or trainees, shops, a public bath and the tombs of Kanuni Suleyman, his wife Hurrem Sultan and Sinan himself. Together with those of Fatih and Atik Valide in Uskudar, this complex constitutes one of the three largest Ottoman complexes.
All the buildings of the complex fit in harmoniously with the towering central mosque, while the courtyards, streets and passages between the neighbouring walls and buildings form an interesting combination of exterior space.
SULEYMAN MOSQUE
This vast religious complex called the Süleymaniye, blended Islamic and Byzantine architectural elements. It combines tall, slender minarets with large domed buildings supported by half domes in the style of the Byzantine church Hagia Sophia, which the Ottomans converted into the mosque of Aya Sofya.
The talented architectural genius of Mimar Sinan started this construction in 1550 and the mosque was finished in 1557. It references the Dome of the Rock, which was built on the site of the Temple of Solomon, as well as Justinian's boast upon the completion of the Hagia Sophia.
The Süleymaniye, similar in magnificence to the preceding structures, asserts Suleyman's historical importance.
Like the other imperial mosques in Istanbul, the mosque itself is preceded by a monumental courtyard on its west side. The courtyard at the Süleymaniye is of exceptional grandeur with a colonnaded peristyle with columns of marble, granite and porphyry. At the four corners of the courtyard are the four minarets, a number only allowable to mosques endowed by a sultan.
The minarets have a total of 10 galleries, which by tradition indicates that Suleiman I was the 10th Ottoman sultan.
The main dome is 53 metres (174 feet) high and has a diameter of 27.5 metres (90.2 feet). At the time it was built, the dome was the highest in the Ottoman empire, when measured from sea level, but still lower from its base and smaller in diameter than that of Hagia Sophia.

The interior of the mosque is almost a square, 59 metres (194 feet) in length and 58 metres (190 feet) in width, forming a single vast space. The dome is flanked by semi-domes, and to the north and south arches with tympana-filled windows, supported by enormous porphyry monoliths.
Sinan decided to make a radical architectural innovation to mask the huge north-south buttresses needed to support these central piers.
He incorporated the buttresses into the walls of the building, with half projecting inside and half projecting outside, and then hid the projections by building colonnaded galleries.
There is a single gallery inside the structure, and a two-storey gallery outside.
The interior decoration is subtle, with very restrained use of Iznik tiles. The white marble mihrab and mimbar are also simple in design, and woodwork is restrained, with simple designs in ivory and mother of pearl. An Ottoman miniature of the mosque design resembles other imperial mosques in Istanbul.
The Süleymaniye was ravaged by a fire in 1660 and was restored by Sultan Mehmed IV. Part of the dome collapsed again during the earthquake of 1766. Subsequent repairs damaged what was left of the original decoration of Sinan. The recent renovation has shown that Sinan experimented first with blue, before turning red the dominant colour of the dome.
Sinan claims he was the first to implement such a design with all these gradations, the mass of the mosque takes on pyramidal external proportions. On the sides, two-storied galleries are situated between the dome supporting piers that gradually descend to the ground. This new solution, first implemented in the Sehzade Mosque, is repeated in its two-storied version in the Suleymaniye and the Selimiye mosques.
Such external riwaqs or galleries met with great success, and would continue to be used in large mosques after Sinan.
Water taps for ritual washing were installed below the riwaqs at the basement level. The mihrab facade on the other hand does not exhibit the same level of achievement, appearing as a mere buttressed retaining wall.
As for the minarets, they are situated at each of the four corners of the courtyard. The two nearest to the mosque are 76 metres high and decked with three balconies, while the two on the other side of the courtyard are 56 metres high and have two balconies.
The main portal of the courtyard is high and furnished with three rows of windows, giving a palatial appearance to the facade, an effect which Sinan did not try to achieve in his later works.
SULTAN AHMED OR BLUE MOSQUE
The Sultan Ahmed Mosque or Sultan Ahmet Mosque is a historic mosque located in Istanbul. The Blue Mosque, as it is popularly known, was constructed between 1609 and 1616 during the rule of Ahmed I. Magnificent hand-painted blue tiles adorn the mosque's interior walls, and at night the mosque is bathed in blue as lights frame the mosque's five main domes, six minarets and eight secondary domes.
The architect, Sedefkâr Mehmed Ağa, synthesised the ideas of his master Sinan, aiming for overwhelming size, majesty and splendour.
During Architect Sinan's tenure, for 50 years, imperial architects repeated applications. However, there were also different designed and implementations in details. For example, the central dome of the New Mosque designed and constructed by the Architect Duvat Aga was based on four massive piers, whereas central dome designed by Sinan were generally based on eight supports.
At the end of his life, he studied a lot about space, structure and problems of typography, which make him great master of Otttoman and even Islamic architecture at large.
By Nazneen Haque Mimi
Interior Consultant
JOURNEYMAN
E-mail: [email protected]
Photo credit: Journeyman Archive

 For all latest news, follow The Daily Star's Google News channel.
For all latest news, follow The Daily Star's Google News channel. 



Comments