‘PoroCity’- Exploring Dhaka’s urbanism through architecture
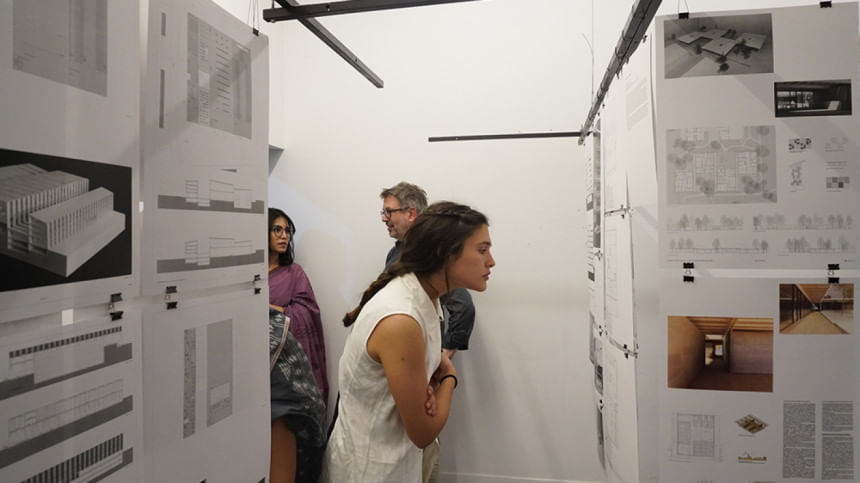
The inauguration of "PoroCity- Enabling Structures by Graber & Steiger Architects'", a site-specific spatial intervention by the Swiss architecture studio Graber & Steiger, and supported by Swiss Arts Council Pro Helvetia took place at Kala Kendra, Lalmatia on May 8, 2023. Present at the event as guest speakers were Eros Robbiani, Counsellor, Head of Political, Economic & Cultural Affairs, Embassy of Switzerland in Bangladesh, and Bangladeshi Architect Saif Ul Haque.
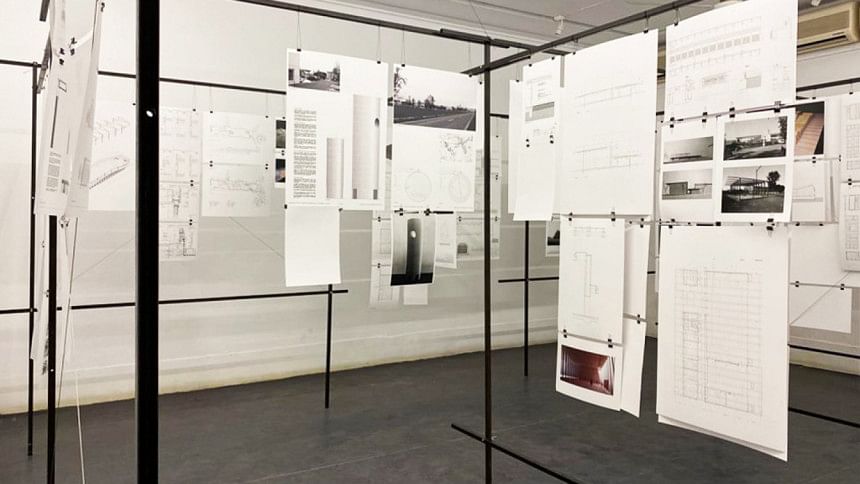
Architects Niklaus Graber and Christoph Steiger founded their architectural studio at Lucerne, Switzerland in 1995. In search of permeability and sustainability, Graber & Steiger has chosen Dhaka city which thrives with diversity, and full of enabling structures. The idea behind this exhibition is based on porous structures that enable vivid social interaction and futuristic transformation.
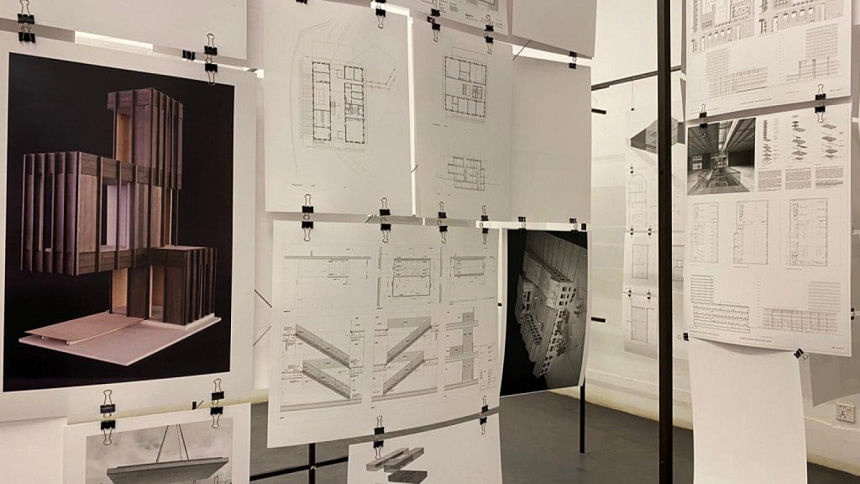
The installation in the Kala Kendra premises invites the general mass to the venue and creates a welcoming place, connected with the urban spaces.
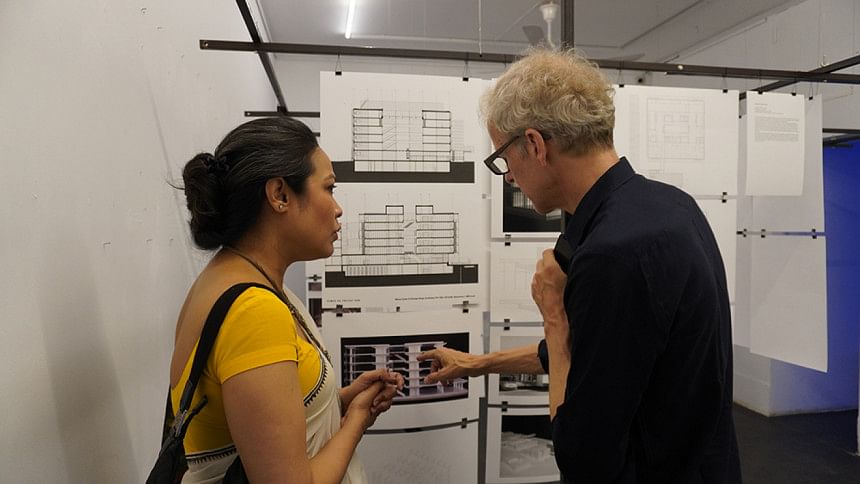
Architect Niklaus Graber explained that structure is constant, non-changeable, whereas the skin can be altered. To create resource-optimised, sustainable shelters came the idea of local but also universal structures that follows the flow of gravity, and ensures free appropriation of users. Thus, the modular exhibition furnishings are available to any citizen who is willing to reuse them.
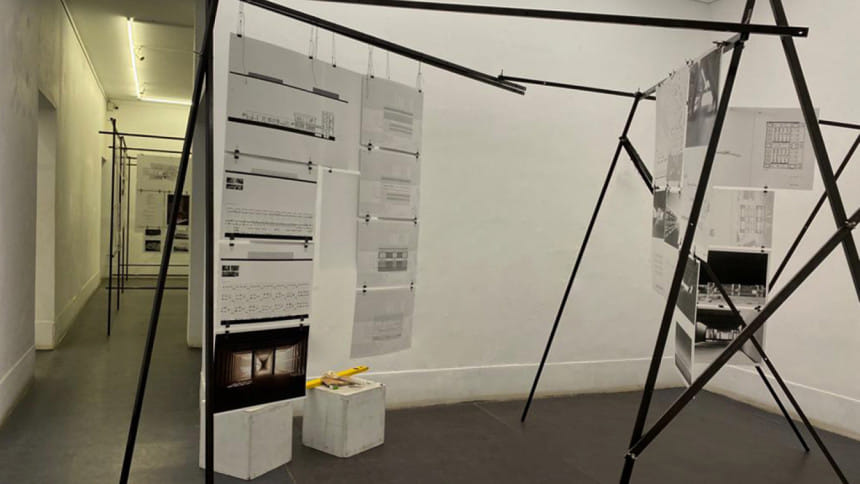
In one room of Kala Kendra, the steel bars stand on the ground perpendicularly with one another, creating a composition of straight lines whereas in another room, they simply hang from the ceiling. These two rooms display architectural projects done by Graber & Steiger.
'Residential Building in a Tree Grove' was designed in a way that could incorporate the idea of living in tree groves, like the client had wanted. Thus the narrow, elongated zigzag form leaving spaces for vegetation. The sectional perspective of the building model also resembles the trunk and branches of trees.
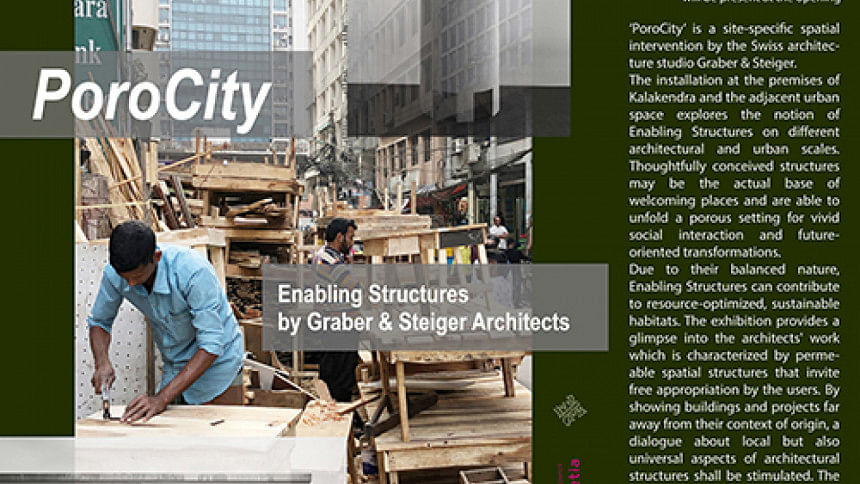
The third room with diagonally standing frames holds several proposals from the students of Lucerne University of Applied Sciences and Arts, Switzerland resulting in skillful design possibilities for the 'Multi-Model Transportation Hub in Narayanganj, Bangladesh which was the Masters projects for Design Studio of Fall 2014.
The two smaller spaces of Kala Kendra were reserved for videos one of which was compiled photos from several architects and artists who sent the images of spaces and structures along with the quotes they relate to.
This marvelous exhibition is open for all to visit and will run till May 29, 2023.

 For all latest news, follow The Daily Star's Google News channel.
For all latest news, follow The Daily Star's Google News channel. 





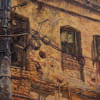


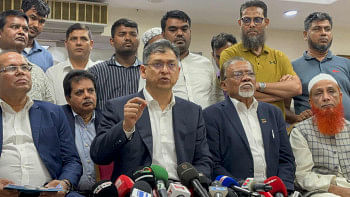
Comments